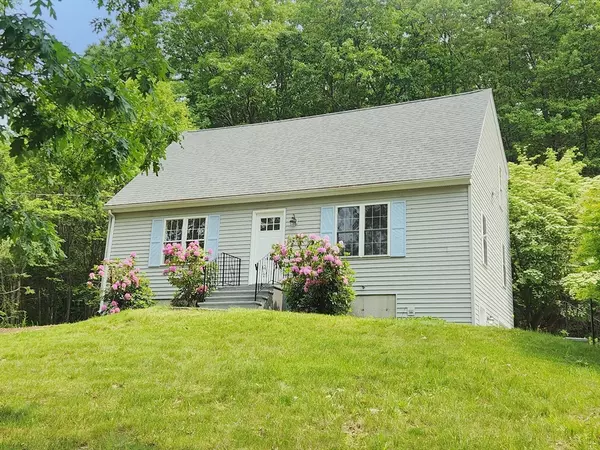$410,000
$419,900
2.4%For more information regarding the value of a property, please contact us for a free consultation.
3 Beds
2 Baths
1,512 SqFt
SOLD DATE : 08/15/2025
Key Details
Sold Price $410,000
Property Type Single Family Home
Sub Type Single Family Residence
Listing Status Sold
Purchase Type For Sale
Square Footage 1,512 sqft
Price per Sqft $271
MLS Listing ID 73391656
Sold Date 08/15/25
Style Cape
Bedrooms 3
Full Baths 2
HOA Y/N false
Year Built 1997
Annual Tax Amount $4,551
Tax Year 2025
Lot Size 1.000 Acres
Acres 1.0
Property Sub-Type Single Family Residence
Property Description
This young, recently refreshed Cape could be your new home! Brand-new boiler. Roof about 7 years old. Freshly painted. Gleaming hard wood floors. Stainless steel appliances. Vinyl sided. Two full baths! One car garage under means no more snow on your car this winter! And there's more! Head across the street and relax with a delicious appetizer and drinks at a local Bistro! Take in a show at Indian Ranch! Enjoy a slow cruise around the lake on the Indian Princess paddle boat or watch the sunset on the water front dock at Point Breeze restaurant! This home has incredible highway access, and is only 17 miles from Polar Park! Oh, you commute to Providence for work? No problem! Route 146 is 10 miles away! Boston is an hour! Do not miss this great home with so much to offer.
Location
State MA
County Worcester
Zoning SFR-43
Direction Route 16 is Gore Rd. Across from Plaza and Gas Station, before Indian Ranch
Rooms
Basement Full, Walk-Out Access, Garage Access, Concrete
Primary Bedroom Level Second
Dining Room Flooring - Hardwood
Kitchen Flooring - Stone/Ceramic Tile
Interior
Heating Baseboard, Oil
Cooling None
Flooring Tile, Carpet, Hardwood
Appliance Water Heater, Range, Dishwasher, Microwave, Refrigerator
Laundry In Basement, Electric Dryer Hookup, Washer Hookup
Exterior
Exterior Feature Deck - Wood
Garage Spaces 1.0
Community Features Shopping, Medical Facility, Highway Access, Public School
Utilities Available for Electric Range, for Electric Oven, for Electric Dryer, Washer Hookup
Waterfront Description Lake/Pond,1 to 2 Mile To Beach,Beach Ownership(Public)
Roof Type Shingle
Total Parking Spaces 4
Garage Yes
Building
Lot Description Wooded
Foundation Concrete Perimeter
Sewer Public Sewer
Water Private
Architectural Style Cape
Others
Senior Community false
Acceptable Financing Contract
Listing Terms Contract
Special Listing Condition Real Estate Owned
Read Less Info
Want to know what your home might be worth? Contact us for a FREE valuation!

Our team is ready to help you sell your home for the highest possible price ASAP
Bought with Non Member • Non Member Office
"My job is to find and attract mastery-based agents to the office, protect the culture, and make sure everyone is happy! "






