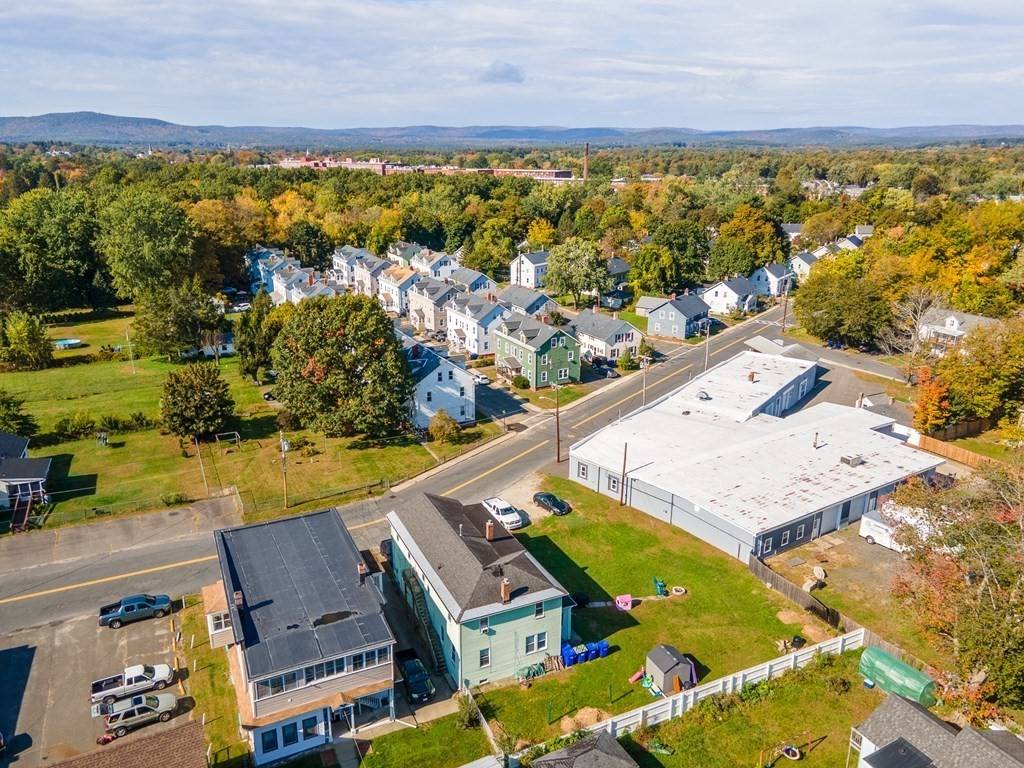$402,000
$395,000
1.8%For more information regarding the value of a property, please contact us for a free consultation.
6 Beds
3 Baths
2,700 SqFt
SOLD DATE : 12/14/2021
Key Details
Sold Price $402,000
Property Type Multi-Family
Sub Type 3 Family - 3 Units Up/Down
Listing Status Sold
Purchase Type For Sale
Square Footage 2,700 sqft
Price per Sqft $148
MLS Listing ID 72910107
Sold Date 12/14/21
Bedrooms 6
Full Baths 3
Year Built 1900
Annual Tax Amount $5,686
Tax Year 2021
Lot Size 10,018 Sqft
Acres 0.23
Property Sub-Type 3 Family - 3 Units Up/Down
Property Description
OPPORTUNITY IS KNOCKING with this investment-style 3-family property that is walking distance to downtown. Efficient natural gas forced-air heating in each unit. All utilities are separately metered and paid by the tenants. Unit (7) consists of 1 bedroom, an updated full bath and spacious living room and kitchen with appliances included. Unit (9B) consists of 2 bedrooms, a full updated bathroom, and an open living room and kitchen concept, appliances included, hardwood flooring, an enclosed foyer and a large enclosed porch. Unit (9A) is a 3 bedroom apartment with full kitchen, included appliances, spacious living room, full bathroom and an enclosed entry porch, in-unit laundry & basement access. Units 7 and 9B share laundry facilities located in the basement. Great residential location near all amenities & all major routes. Very spacious yard and ample off-street parking. All units are currently rented & occupied by strong tenants that are month-to-month. SHOWINGS BY APPT SAT 11:30-1PM
Location
State MA
County Hampshire
Zoning NB
Direction Parsons St to Everett St to Broderick St
Rooms
Basement Full, Interior Entry, Bulkhead, Unfinished
Interior
Interior Features Unit 1(Bathroom With Tub & Shower, Open Floor Plan), Unit 2(Ceiling Fans, Bathroom With Tub & Shower), Unit 3(Ceiling Fans, Bathroom With Tub & Shower, Open Floor Plan), Unit 1 Rooms(Living Room, Kitchen, Living RM/Dining RM Combo), Unit 2 Rooms(Living Room, Kitchen), Unit 3 Rooms(Living Room, Kitchen, Living RM/Dining RM Combo)
Heating Unit 1(Forced Air, Gas), Unit 2(Forced Air, Gas), Unit 3(Forced Air, Gas)
Flooring Vinyl, Carpet, Varies Per Unit, Hardwood, Unit 1(undefined), Unit 2(Hardwood Floors), Unit 3(Hardwood Floors)
Appliance Unit 1(Range, Refrigerator), Unit 3(Range, Refrigerator), Tank Water Heater, Utility Connections for Gas Range, Utility Connections for Electric Range, Utility Connections for Electric Dryer, Utility Connections Varies per Unit
Laundry Washer Hookup
Exterior
Exterior Feature Rain Gutters
Community Features Public Transportation, Shopping, Park, Walk/Jog Trails, Medical Facility, Laundromat, Bike Path, Conservation Area, Highway Access, House of Worship, Private School, Public School
Utilities Available for Gas Range, for Electric Range, for Electric Dryer, Washer Hookup, Varies per Unit
Roof Type Shingle
Total Parking Spaces 6
Garage No
Building
Lot Description Cleared, Level
Story 4
Foundation Other
Sewer Public Sewer
Water Public
Schools
Elementary Schools Center/Pepin/Ma
Middle Schools White Brook
High Schools Ehs
Others
Senior Community false
Read Less Info
Want to know what your home might be worth? Contact us for a FREE valuation!

Our team is ready to help you sell your home for the highest possible price ASAP
Bought with Lisa Palumbo • Delap Real Estate LLC
"My job is to find and attract mastery-based agents to the office, protect the culture, and make sure everyone is happy! "






