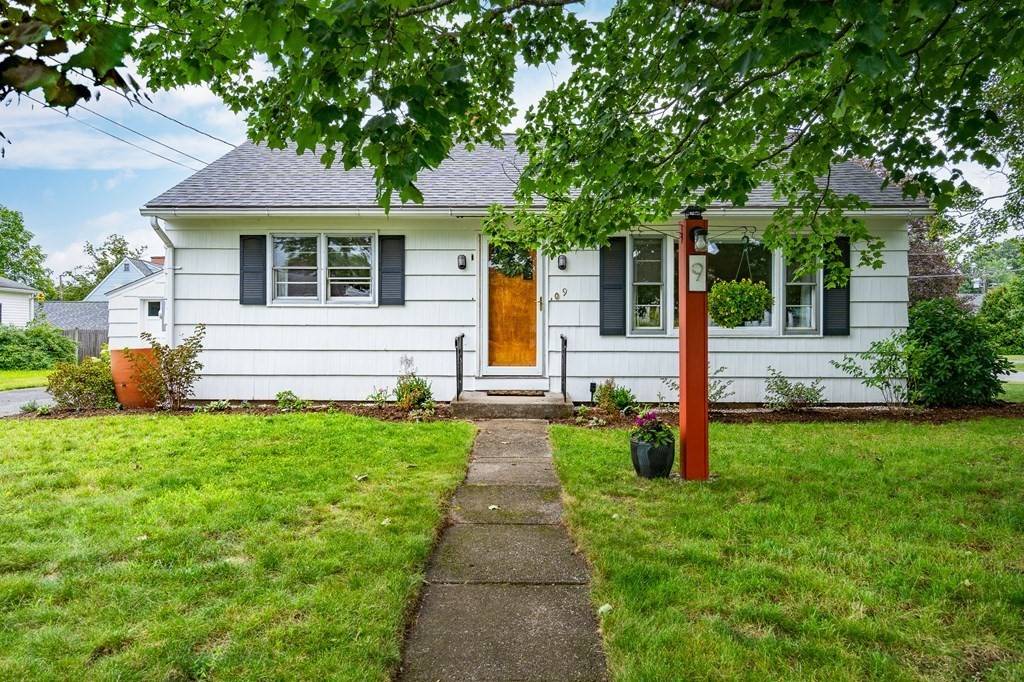$340,700
$289,900
17.5%For more information regarding the value of a property, please contact us for a free consultation.
2 Beds
2 Baths
1,220 SqFt
SOLD DATE : 10/14/2021
Key Details
Sold Price $340,700
Property Type Single Family Home
Sub Type Single Family Residence
Listing Status Sold
Purchase Type For Sale
Square Footage 1,220 sqft
Price per Sqft $279
MLS Listing ID 72885250
Sold Date 10/14/21
Style Ranch
Bedrooms 2
Full Baths 2
HOA Y/N false
Year Built 1953
Annual Tax Amount $3,774
Tax Year 2020
Lot Size 9,147 Sqft
Acres 0.21
Property Sub-Type Single Family Residence
Property Description
COMFORT, CONVENIENCE AND CHARM are the best ways to describe this rock-solid and well-maintained ranch home! You'll love the versatility of the enclosed porch that connects the garage to the main living area. The kitchen offers a retro-lover's dream with it's original 50's cabinets, sink and countertop! All appliances are included (washer and dryer too!) The living room offers great light through the picture window, and hardwood flooring extends into the dining room with original French doors and built-in butler style storage. A Master Suite provides a large walk-in closet, dressing room or could even be a small office or nursery, and a separate private full bath. The huge finished room in the basement makes for an ideal family room, guest room or home office. Nice wood laminate flooring, recessed lighting, storage and more. Newer roof, and new Buderus heating! Located on a corner lot in an established residential neighborhood, and just a short jaunt to downtown or the bike path.
Location
State MA
County Hampshire
Zoning R10
Direction South St to Sheldon Ave to Paul St
Rooms
Family Room Closet, Flooring - Laminate, Recessed Lighting, Remodeled, Lighting - Overhead
Basement Full, Crawl Space, Partially Finished, Interior Entry, Concrete
Primary Bedroom Level Main
Dining Room Ceiling Fan(s), Closet/Cabinets - Custom Built, Flooring - Hardwood, French Doors, Lighting - Overhead
Kitchen Ceiling Fan(s), Flooring - Laminate, Dining Area, Exterior Access, Lighting - Overhead
Interior
Heating Baseboard, Oil
Cooling None
Flooring Vinyl, Hardwood
Appliance Range, Dishwasher, Refrigerator, Washer, Dryer, Range Hood, Tank Water Heater
Exterior
Exterior Feature Rain Gutters, Storage
Garage Spaces 1.0
Community Features Public Transportation, Shopping, Park, Walk/Jog Trails, Medical Facility, Bike Path, House of Worship, Marina, Private School, Public School
Roof Type Shingle
Total Parking Spaces 2
Garage Yes
Building
Lot Description Corner Lot, Cleared, Level
Foundation Block
Sewer Public Sewer
Water Public
Architectural Style Ranch
Schools
Elementary Schools Pepin/Center
Middle Schools White Brook
High Schools Ehs
Others
Senior Community false
Read Less Info
Want to know what your home might be worth? Contact us for a FREE valuation!

Our team is ready to help you sell your home for the highest possible price ASAP
Bought with Kim Raczka • 5 College REALTORS® Northampton
"My job is to find and attract mastery-based agents to the office, protect the culture, and make sure everyone is happy! "






