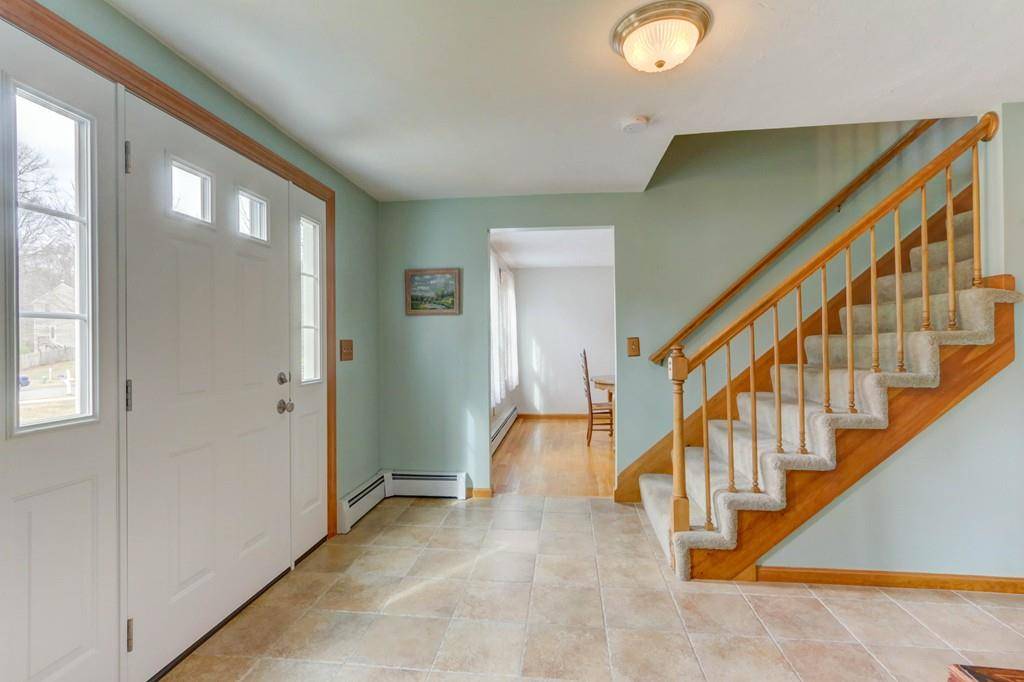$550,000
$549,900
For more information regarding the value of a property, please contact us for a free consultation.
4 Beds
2.5 Baths
2,512 SqFt
SOLD DATE : 05/14/2020
Key Details
Sold Price $550,000
Property Type Single Family Home
Sub Type Single Family Residence
Listing Status Sold
Purchase Type For Sale
Square Footage 2,512 sqft
Price per Sqft $218
MLS Listing ID 72638366
Sold Date 05/14/20
Style Colonial
Bedrooms 4
Full Baths 2
Half Baths 1
Year Built 1994
Annual Tax Amount $8,745
Tax Year 2020
Lot Size 1.280 Acres
Acres 1.28
Property Sub-Type Single Family Residence
Property Description
Located in a truly wonderful neighborhood, this stately colonial sets back on over an acre of land. Upon entering into the foyer, you are guided into the kitchen, the true heart of the home. Gorgeous ebony granite countertops, tile flooring, stainless steel appliances, breakfast nook, and a glass slider which opens to the screened porch and deck - great for barbecuing. Six steps up from the kitchen, above the 2 car garage is the spacious great room offering ample space for entertaining, whether by the cozy fireplace or relaxing by the TV. Four generously sized bedrooms on the second floor with a large master bedroom complete with walk-in closet and full bath. The walkout basement offers a finished room, perfect for office, den, or game room, as well as work area and plenty of space for storage. This beautiful 4 bed, 2.5 bath colonial is conveniently located close to the Medway High School, Town Park, and only minutes from Route 495.
Location
State MA
County Norfolk
Zoning AR-I
Direction Summer St to Pheasant Run Rd to Quail Dr
Rooms
Family Room Cathedral Ceiling(s), Ceiling Fan(s), Flooring - Wall to Wall Carpet
Basement Full, Partially Finished, Walk-Out Access
Primary Bedroom Level Second
Dining Room Flooring - Wood
Kitchen Flooring - Stone/Ceramic Tile, Dining Area, Countertops - Stone/Granite/Solid, Slider, Stainless Steel Appliances, Peninsula, Lighting - Pendant, Lighting - Overhead
Interior
Interior Features Closet, Bonus Room
Heating Baseboard, Natural Gas, Electric
Cooling Central Air
Flooring Wood, Tile, Carpet, Flooring - Wall to Wall Carpet
Fireplaces Number 1
Fireplaces Type Family Room
Appliance Range, Dishwasher, Microwave
Laundry First Floor
Exterior
Exterior Feature Storage
Garage Spaces 2.0
Community Features Shopping, Tennis Court(s), Park, Walk/Jog Trails, Bike Path, House of Worship, Public School
Roof Type Shingle
Total Parking Spaces 6
Garage Yes
Building
Lot Description Wooded, Level
Foundation Concrete Perimeter
Sewer Public Sewer
Water Public
Architectural Style Colonial
Schools
Elementary Schools Burke Memorial
Middle Schools Medway Middle
High Schools Medway High
Read Less Info
Want to know what your home might be worth? Contact us for a FREE valuation!

Our team is ready to help you sell your home for the highest possible price ASAP
Bought with Katherine Murray • Coldwell Banker Residential Brokerage - Westwood
"My job is to find and attract mastery-based agents to the office, protect the culture, and make sure everyone is happy! "






