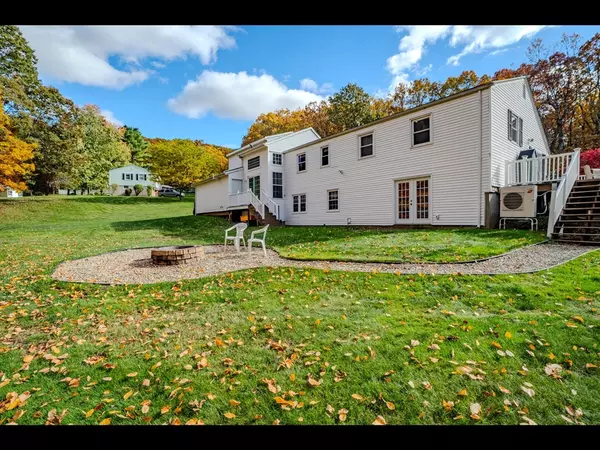
3 Beds
3 Baths
2,740 SqFt
3 Beds
3 Baths
2,740 SqFt
Key Details
Property Type Single Family Home
Sub Type Single Family Residence
Listing Status Active
Purchase Type For Sale
Square Footage 2,740 sqft
Price per Sqft $193
MLS Listing ID 73450009
Bedrooms 3
Full Baths 3
HOA Y/N false
Year Built 1961
Annual Tax Amount $6,016
Tax Year 2025
Lot Size 0.700 Acres
Acres 0.7
Property Sub-Type Single Family Residence
Property Description
Location
State MA
County Hampden
Zoning R6
Direction Off Stony Hill Rd to Valley View to Forest Hill
Rooms
Family Room Closet, Flooring - Wall to Wall Carpet, French Doors, Exterior Access
Basement Partial
Primary Bedroom Level Third
Dining Room Vaulted Ceiling(s), Open Floorplan
Kitchen Flooring - Laminate, Dining Area, Countertops - Stone/Granite/Solid, Stainless Steel Appliances
Interior
Interior Features Home Office, Central Vacuum
Heating Forced Air, Natural Gas, Electric, Ductless
Cooling 3 or More, Ductless
Flooring Flooring - Hardwood
Appliance Gas Water Heater, Water Heater, Range, Dishwasher, Disposal, Microwave, Refrigerator, Washer, Dryer, Range Hood
Laundry Dryer Hookup - Gas, Washer Hookup
Exterior
Exterior Feature Deck - Vinyl, Rain Gutters, Storage, Screens, Garden
Garage Spaces 2.0
Community Features Golf
Roof Type Shingle
Total Parking Spaces 6
Garage Yes
Building
Foundation Concrete Perimeter
Sewer Private Sewer
Water Private
Others
Senior Community false
Virtual Tour https://beck-photo-homes.seehouseat.com/public/vtour/display/2359506#

"My job is to find and attract mastery-based agents to the office, protect the culture, and make sure everyone is happy! "






