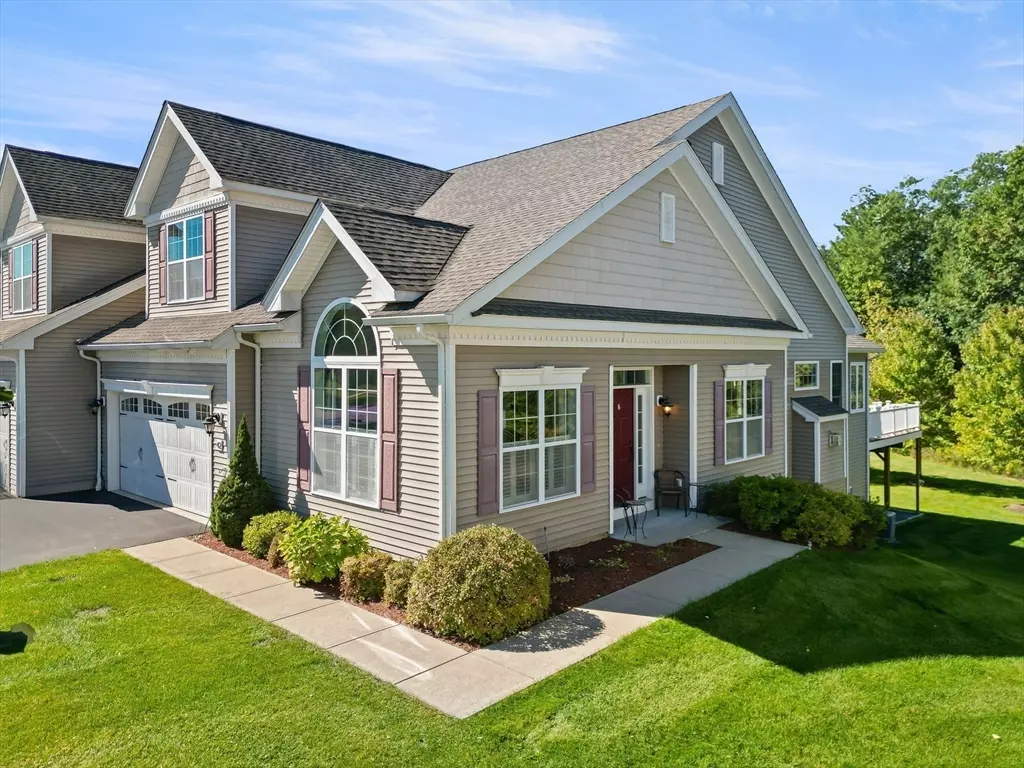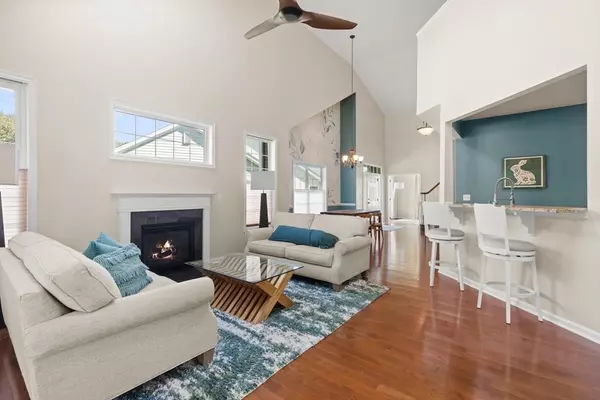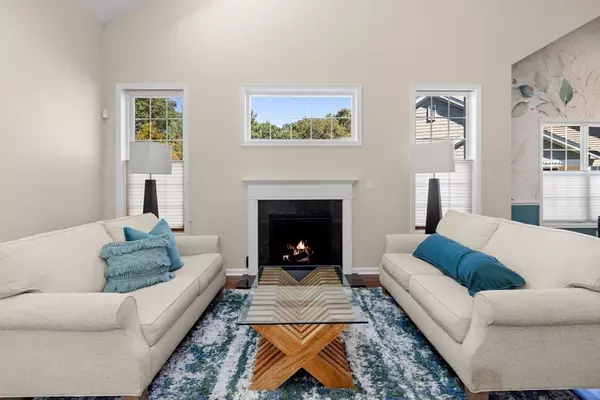
2 Beds
3.5 Baths
3,085 SqFt
2 Beds
3.5 Baths
3,085 SqFt
Key Details
Property Type Condo
Sub Type Condominium
Listing Status Active
Purchase Type For Sale
Square Footage 3,085 sqft
Price per Sqft $275
MLS Listing ID 73443275
Bedrooms 2
Full Baths 3
Half Baths 1
HOA Fees $523/mo
Year Built 2014
Annual Tax Amount $7,922
Tax Year 2025
Property Sub-Type Condominium
Property Description
Location
State MA
County Essex
Zoning MB
Direction please refer to you GPS
Rooms
Basement Y
Primary Bedroom Level Main, First
Main Level Bedrooms 1
Dining Room Vaulted Ceiling(s), Flooring - Wood, Recessed Lighting
Kitchen Closet, Flooring - Wood, Countertops - Stone/Granite/Solid, Breakfast Bar / Nook, Open Floorplan, Recessed Lighting, Stainless Steel Appliances, Gas Stove
Interior
Interior Features Dining Area, Countertops - Stone/Granite/Solid, Countertops - Upgraded, Cabinets - Upgraded, Open Floorplan, Recessed Lighting, Bathroom - Full, Cathedral Ceiling(s), Ceiling Fan(s), Bathroom - With Tub & Shower, Walk-In Closet(s), Vaulted Ceiling(s), Slider, Bathroom - Tiled With Shower Stall, Kitchen, Bonus Room, Home Office, Loft, Sun Room, Bathroom
Heating Forced Air, Natural Gas
Cooling Central Air
Flooring Wood, Tile, Carpet, Laminate, Flooring - Wall to Wall Carpet, Flooring - Stone/Ceramic Tile
Fireplaces Number 1
Fireplaces Type Living Room
Appliance Range, Dishwasher, Disposal, Microwave, Refrigerator, Washer, Dryer, Second Dishwasher, Stainless Steel Appliance(s), Gas Cooktop
Laundry First Floor, In Unit, Gas Dryer Hookup, Washer Hookup
Exterior
Exterior Feature Balcony / Deck, Balcony - Exterior, Outdoor Gas Grill Hookup, Deck, Deck - Composite, Patio, Rain Gutters, Professional Landscaping, Sprinkler System, Tennis Court(s), Other
Garage Spaces 2.0
Pool Association, In Ground, Heated
Community Features Shopping, Walk/Jog Trails, Highway Access, House of Worship, Adult Community
Utilities Available for Gas Range, for Gas Dryer, Washer Hookup, Outdoor Gas Grill Hookup
Roof Type Shingle
Total Parking Spaces 4
Garage Yes
Building
Story 3
Sewer Public Sewer, Other
Water Public
Others
Pets Allowed Yes w/ Restrictions
Senior Community true
Virtual Tour https://mytours.robmorenophotography.com/2355198?idx=1

"My job is to find and attract mastery-based agents to the office, protect the culture, and make sure everyone is happy! "






