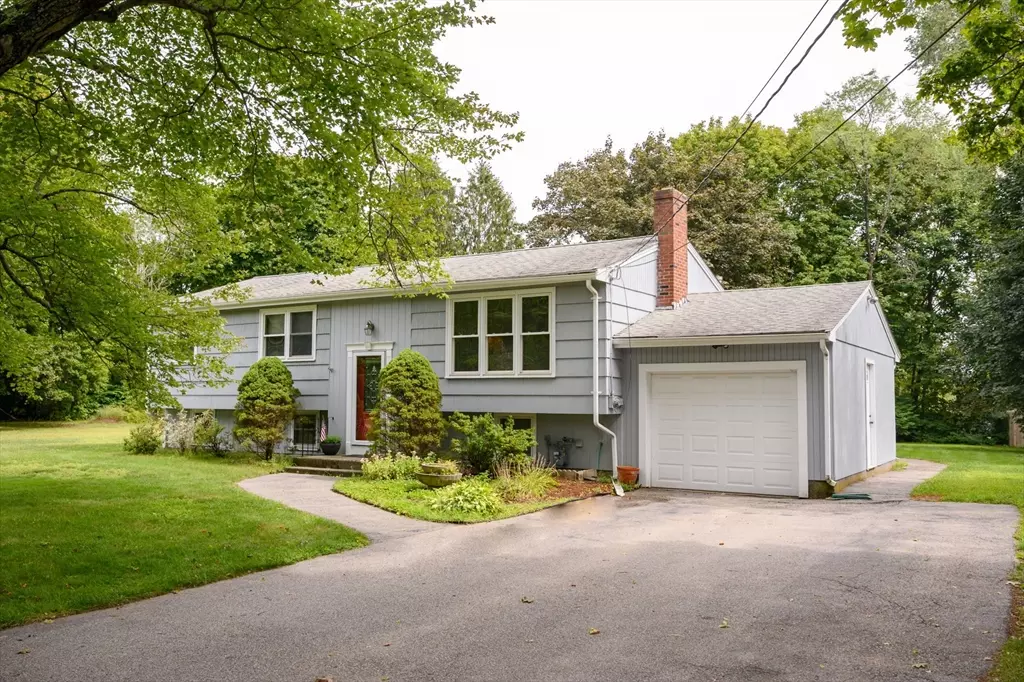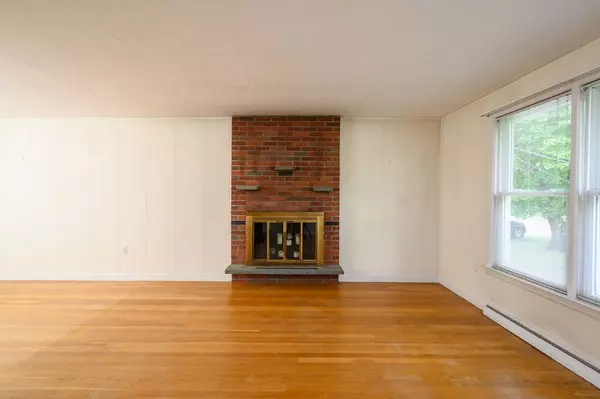
4 Beds
2 Baths
2,447 SqFt
4 Beds
2 Baths
2,447 SqFt
Key Details
Property Type Single Family Home
Sub Type Single Family Residence
Listing Status Active
Purchase Type For Sale
Square Footage 2,447 sqft
Price per Sqft $277
MLS Listing ID 73429569
Style Raised Ranch
Bedrooms 4
Full Baths 2
HOA Y/N false
Year Built 1959
Annual Tax Amount $6,975
Tax Year 2025
Lot Size 0.700 Acres
Acres 0.7
Property Sub-Type Single Family Residence
Property Description
Location
State MA
County Plymouth
Zoning RES
Direction Circuit Street to Winter Street,
Rooms
Family Room Ceiling Fan(s), Closet, Flooring - Wall to Wall Carpet, Cable Hookup, Deck - Exterior, Exterior Access, Open Floorplan
Basement Full, Finished, Interior Entry
Primary Bedroom Level First
Dining Room Flooring - Hardwood
Kitchen Flooring - Stone/Ceramic Tile, Countertops - Stone/Granite/Solid, Breakfast Bar / Nook, Cabinets - Upgraded, Remodeled, Lighting - Pendant
Interior
Interior Features Closet, Exercise Room, Game Room
Heating Forced Air, Natural Gas
Cooling Central Air
Flooring Tile, Carpet, Laminate, Hardwood, Flooring - Wall to Wall Carpet
Fireplaces Number 1
Fireplaces Type Living Room
Appliance Gas Water Heater, Range, Dishwasher, Microwave, Refrigerator, Washer, Dryer
Laundry Flooring - Laminate, Gas Dryer Hookup, Washer Hookup, Sink, In Basement
Exterior
Exterior Feature Deck - Composite, Rain Gutters, Storage
Garage Spaces 1.0
Community Features Shopping, Park, Walk/Jog Trails, Stable(s), Bike Path, Public School
Utilities Available for Gas Range, for Gas Dryer, Washer Hookup
Roof Type Shingle
Total Parking Spaces 6
Garage Yes
Building
Lot Description Level
Foundation Concrete Perimeter
Sewer Private Sewer
Water Public
Architectural Style Raised Ranch
Schools
Elementary Schools Cedar / Center
Middle Schools Hanover Middle School
High Schools Hanover High School
Others
Senior Community false

"My job is to find and attract mastery-based agents to the office, protect the culture, and make sure everyone is happy! "






