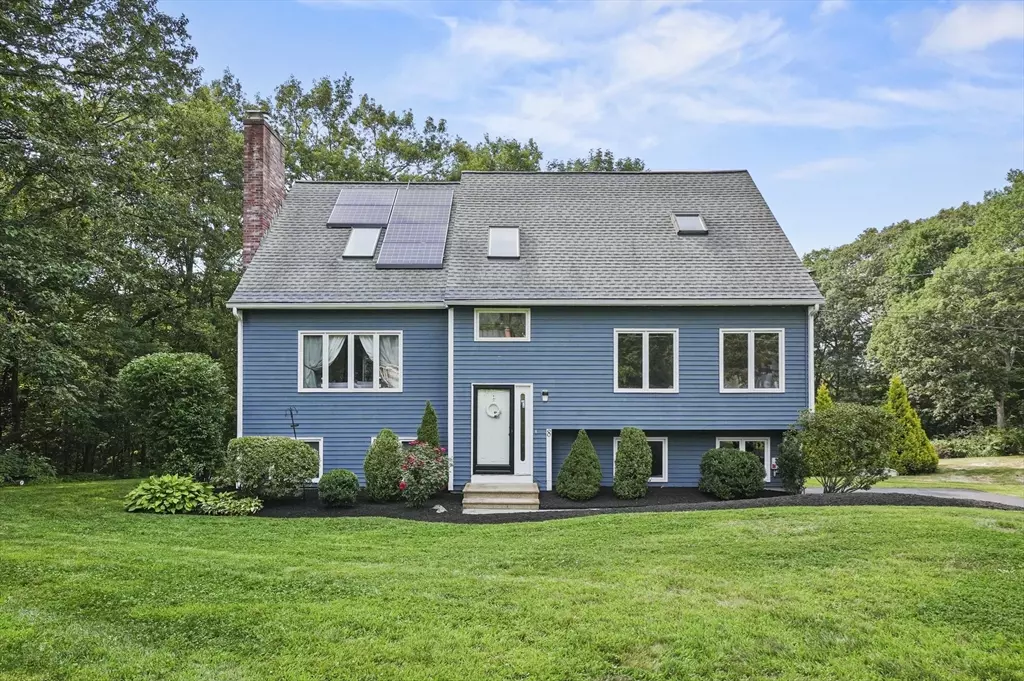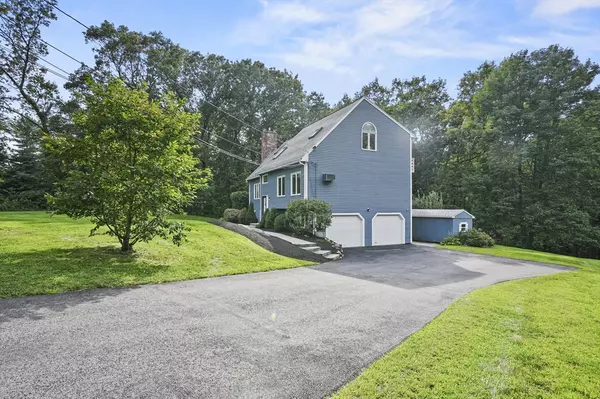4 Beds
2.5 Baths
2,087 SqFt
4 Beds
2.5 Baths
2,087 SqFt
Key Details
Property Type Single Family Home
Sub Type Single Family Residence
Listing Status Active
Purchase Type For Sale
Square Footage 2,087 sqft
Price per Sqft $407
MLS Listing ID 73418444
Style Cape,Contemporary
Bedrooms 4
Full Baths 2
Half Baths 1
HOA Y/N false
Year Built 1986
Annual Tax Amount $10,585
Tax Year 2025
Lot Size 0.740 Acres
Acres 0.74
Property Sub-Type Single Family Residence
Property Description
Location
State MA
County Worcester
Zoning R
Direction Nourse St to Glen St to Arch St
Rooms
Basement Full, Finished, Walk-Out Access, Interior Entry, Garage Access
Primary Bedroom Level Second
Dining Room Flooring - Hardwood, Deck - Exterior, Exterior Access
Kitchen Dining Area, Countertops - Stone/Granite/Solid, Kitchen Island, Recessed Lighting
Interior
Interior Features Recessed Lighting, Bonus Room, High Speed Internet
Heating Baseboard, Oil
Cooling Central Air
Flooring Tile, Vinyl, Carpet, Hardwood
Fireplaces Number 1
Appliance Water Heater, Range, Dishwasher, Microwave, Refrigerator
Laundry Electric Dryer Hookup, Washer Hookup, In Basement
Exterior
Exterior Feature Deck, Deck - Wood, Balcony, Rain Gutters, Hot Tub/Spa, Storage, Professional Landscaping, Decorative Lighting, Screens, Garden
Garage Spaces 2.0
Community Features Walk/Jog Trails, Stable(s), Conservation Area, Private School, Public School, T-Station, University
Utilities Available for Electric Range, for Electric Dryer, Washer Hookup
Roof Type Shingle
Total Parking Spaces 5
Garage Yes
Building
Lot Description Cleared, Level
Foundation Concrete Perimeter
Sewer Public Sewer
Water Public
Architectural Style Cape, Contemporary
Others
Senior Community false
Virtual Tour https://www.tourvista.com/virtual-tour.php?id=37577&nocontact¬ours&noshare&nolinks
"My job is to find and attract mastery-based agents to the office, protect the culture, and make sure everyone is happy! "






