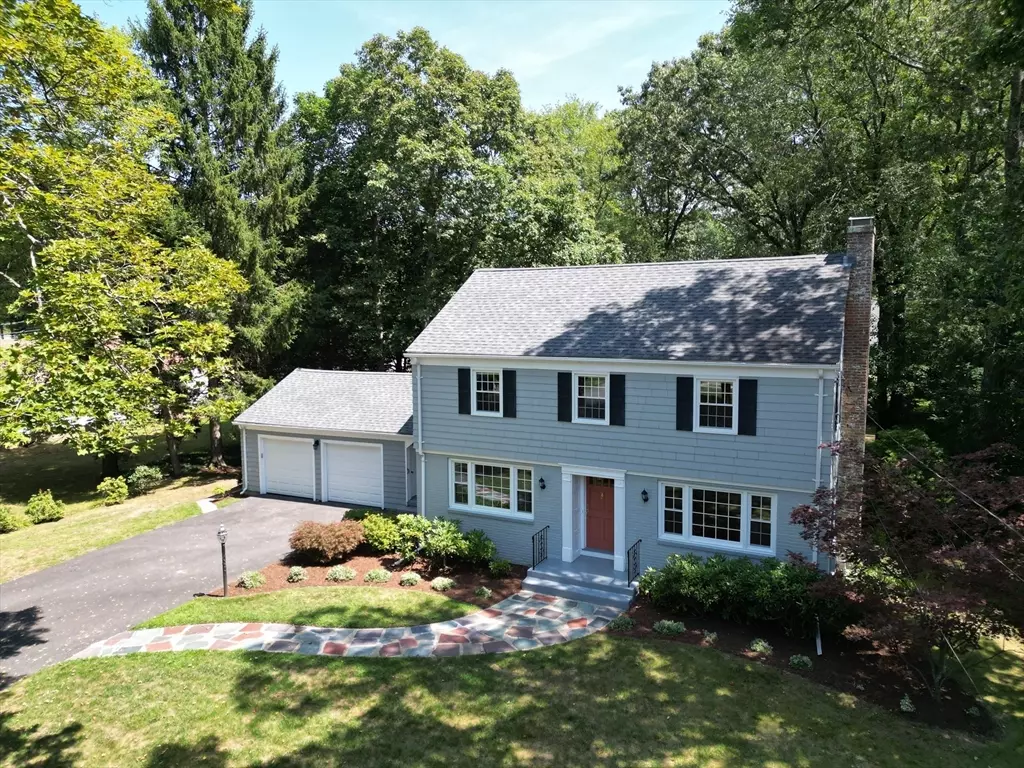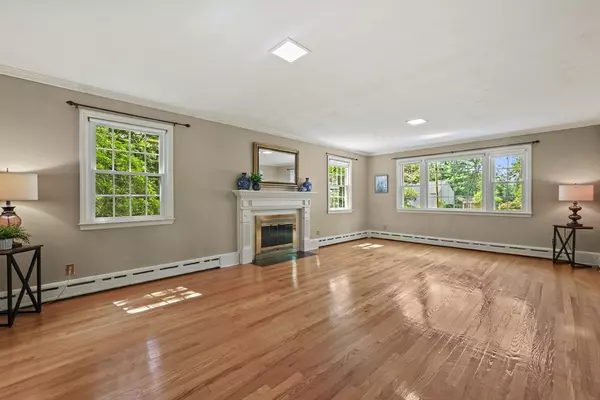3 Beds
2.5 Baths
1,813 SqFt
3 Beds
2.5 Baths
1,813 SqFt
Key Details
Property Type Single Family Home
Sub Type Single Family Residence
Listing Status Active
Purchase Type For Sale
Square Footage 1,813 sqft
Price per Sqft $237
MLS Listing ID 73417766
Style Colonial
Bedrooms 3
Full Baths 2
Half Baths 1
HOA Y/N false
Year Built 1952
Annual Tax Amount $8,647
Tax Year 2025
Lot Size 0.340 Acres
Acres 0.34
Property Sub-Type Single Family Residence
Property Description
Location
State MA
County Hampden
Zoning RA1
Direction Hazardville to Fairway Drive turn left onto Whitmun. House is the first one on the left.
Rooms
Family Room Closet, Closet/Cabinets - Custom Built, Flooring - Hardwood, Cable Hookup, Exterior Access, Lighting - Overhead, Closet - Double, Half Vaulted Ceiling(s)
Basement Full, Bulkhead, Concrete
Primary Bedroom Level Second
Dining Room Flooring - Hardwood, Lighting - Overhead, Crown Molding
Kitchen Ceiling Fan(s), Flooring - Hardwood, Dining Area, Countertops - Stone/Granite/Solid, Stainless Steel Appliances, Lighting - Pendant, Lighting - Overhead
Interior
Interior Features Walk-up Attic
Heating Baseboard, Natural Gas
Cooling Wall Unit(s)
Flooring Tile, Hardwood
Fireplaces Number 1
Fireplaces Type Living Room
Appliance Gas Water Heater, Water Heater, Range, Dishwasher, Disposal, Microwave, Refrigerator, Washer, Dryer
Laundry Electric Dryer Hookup, Washer Hookup, Sink, In Basement
Exterior
Exterior Feature Porch, Porch - Screened, Patio, Rain Gutters, Sprinkler System, Screens
Garage Spaces 2.0
Community Features Public Transportation, Shopping, Pool, Tennis Court(s), Park, Walk/Jog Trails, Stable(s), Golf, Medical Facility, Bike Path, Conservation Area, Highway Access, House of Worship, Private School, Public School, University
Utilities Available for Electric Range, for Electric Oven, for Electric Dryer, Washer Hookup
Roof Type Shingle
Total Parking Spaces 4
Garage Yes
Building
Lot Description Level
Foundation Block
Sewer Public Sewer
Water Public
Architectural Style Colonial
Schools
Elementary Schools Wolf Swamp
Middle Schools Glenbrook
High Schools Longmeadow
Others
Senior Community false
Virtual Tour https://www.dropbox.com/scl/fi/45l4s15of0a888ahprdfm?e=1&r=ACfAO4qNgk3YTvVio_yyZ7_-yV18-JHN0HKQBFmfXUSFAwS4StiX1THWTdcOtEl_fSKhB7NstVasr1yJZEtJrNKYDXAYWf7_d5mAwVCK6GNrmRokhm34Yf538EUks4w_bOvxdxL3O4BoJ1EV4emqy9YG
"My job is to find and attract mastery-based agents to the office, protect the culture, and make sure everyone is happy! "






